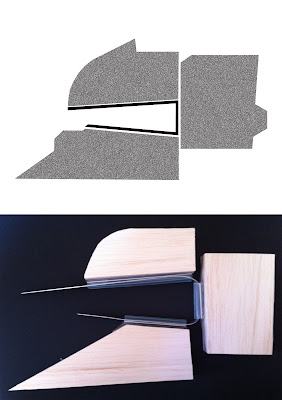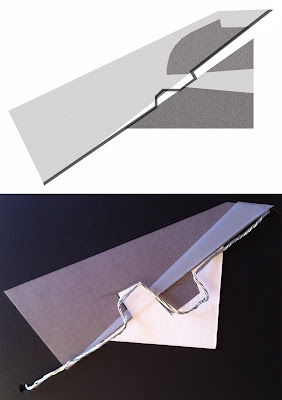 the first scheme: the relationship between public and private spaces.
the first scheme: the relationship between public and private spaces.the first two drawings is the illustrations of the public (lighter part) and private (darker part) spaces of interior and exterior of the house respectively.
the third image is the model of the house with different volumes of zones separating the public (lower volumes) and private (higher volumes). meanwhile the fourth and fifth images are showing the interior and exterior public spaces respectively in model details.
 the second scheme: the relationship between zones of use.
the second scheme: the relationship between zones of use.the first image showing the drawing of the idea of the internal courtyard as the central point of the house. meanwhile, the second image showing the zones of use of the house is positioned around the courtyard.
 the third scheme: the relationship between the detail of the house and its garden.
the third scheme: the relationship between the detail of the house and its garden.both images showing how the house cuts into the garden by the bay window and how the garden cuts into the house by the internal courtyard. it is also shown the axis of view created by these scheme that allows light to enter from the garden into the house.